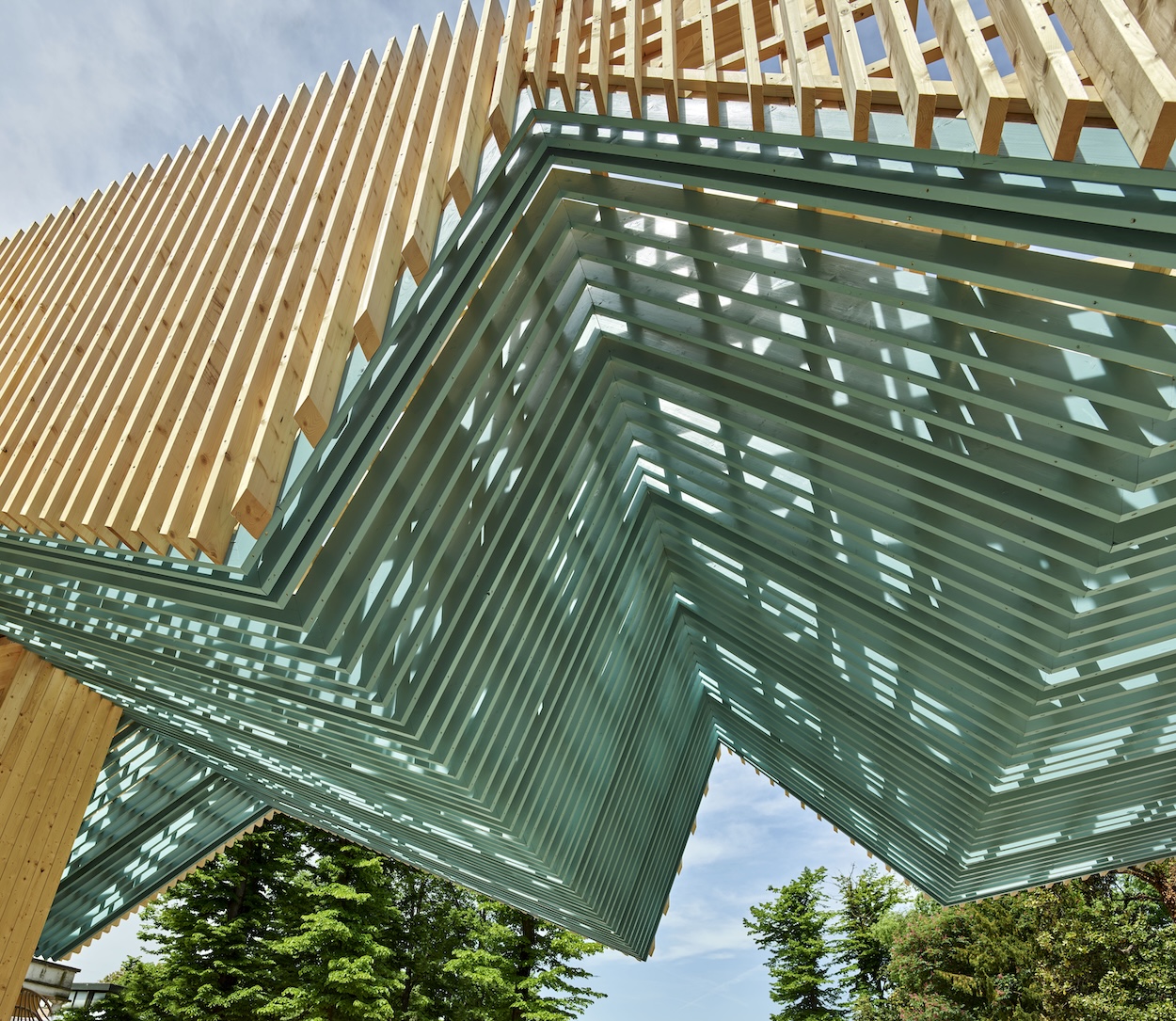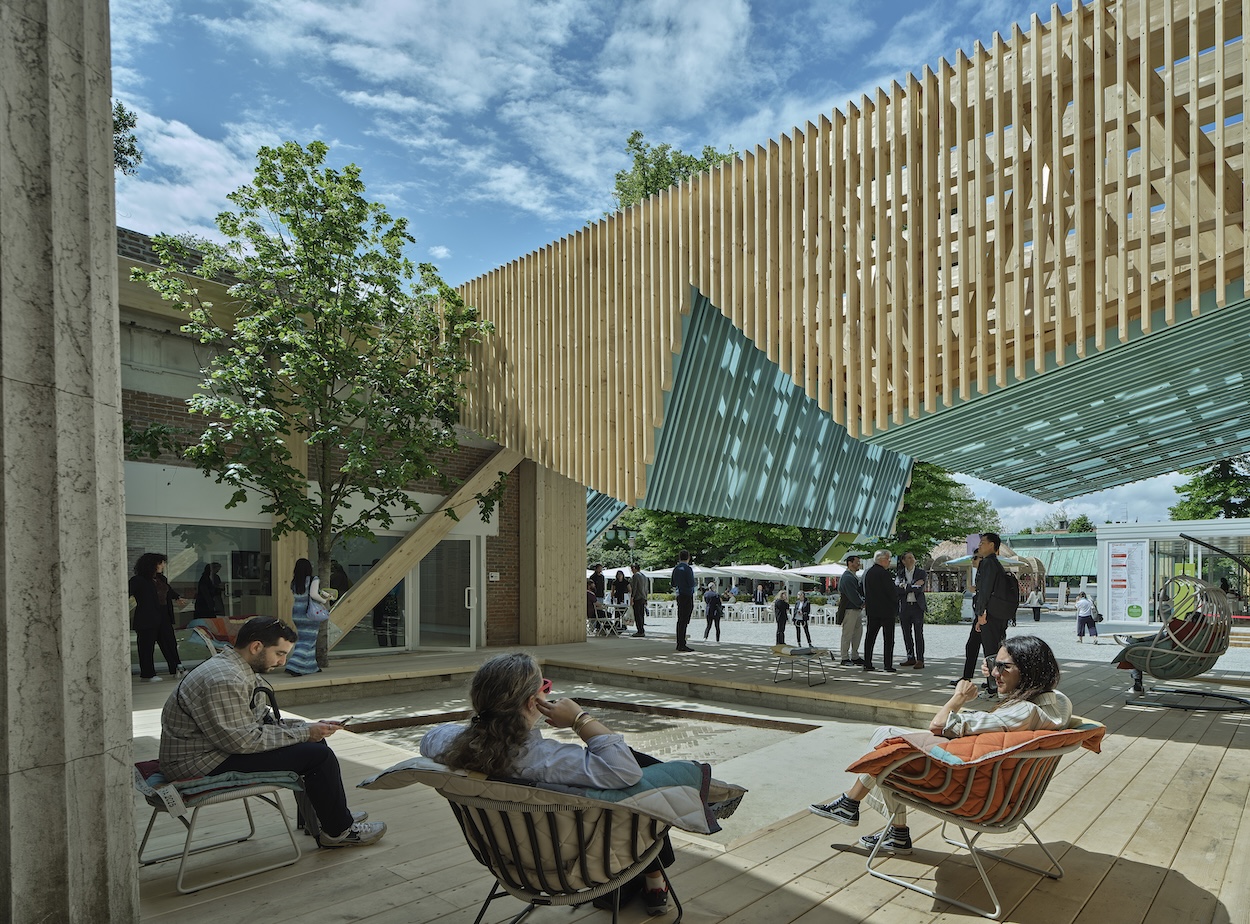Set within Venice’s storied Giardini, the U.S. Pavilion is a single-story neoclassical building with a Palladian-style courtyard. For this year’s Biennale Architettura, the structure was transformed into a monumental stage and canopy, constructed out of prefabricated mass timber and rammed earth. Designed by prolific Arkansas-based architect Marlon Blackwell, the installation is defined by angular cuts that reflect the pitched roofs of the agricultural barns prevalent throughout the American South. Another common architectural feature of the region, and the subject of this year’s pavilion: the porch.
Porches Emerge from the U.S. Pavilion at the Venice Architecture Biennale
A site specific installation and interactive exhibition reveal how this type of space has been integral to the development of private and public life in America, particularly the south.
BY ADRIAN MADLENER May 21, 2025
“Throughout history, this outdoor/indoor environment has been where different cultures gather to socialize and exchange ideas,” says Susan Chin, principal of independent consultancy DesignConnects and co-commissioner of this year’s “PORCH: An Architecture of Generosity” exhibition. “They’re intermediary spaces that are inherently sustainable; helping to provide shade and filter in breezes on hot days. Porches kept interiors cool long before technologies like air conditioning were invented.”

On view as part of the 19th Biennale Architettura, the U.S. Pavilion exhibition highlights realized and unrealized projects from 45 American architecture firms that broadly demonstrate this typology. “Some are residential,” Chin adds. “Others are public plazas or parks reimagined with flood mitigation and culturally sensitive site responsivity in mind. Some are places where the definitions of private and public space have been blurred.”
Selected through a juried open call for submissions from around the country and the U.S. territories—mostly the south—each exhibitor created a “porch window” maquette or visual display that visitors can activate in different ways. Levers, cranks, and pull out shelves add a level of interactivity to the displays that for Chin and co-commissioner Peter MacKeith make some of the loftier concepts more accessible.

“It’s meant to be for students and the general public,” says MacKeith, the dean of architecture at University of Arkansas’ Fay Jones School of Architecture and Design. “We want to provide them with the critical and practical tools to work effectively in the future. By presenting such a diverse range of solutions, we’ve revealed the myriad ways in which they might do so. There are hundreds of stories within the exhibition but they’re not nostalgic. Instead, they serve as lessons that can inform what’s coming next.”
Award-winning Los Angeles firm Brooks + Scarpa is presenting Canopies & Curiosities: An Architectural Wunderkammer. This more speculative contribution considers the porch in its elemental form: a threshold between inside and outside; shelter and nature. “Our intent wasn’t for the exhibition to just be a contemporary reflection but one that is more timeless,” MacKeith adds. “That said, the porch as a broad theme inherently bringings up the imperative issues impacting the U.S. today.”

Though the housing crisis affecting the U.S. is getting worse, Washington D.C.-based practice Cunningham Quill Architects is showcasing how front and back porches were integral to the design of the affordable housing complex known as Terraces East. They’ve helped instill a sense of belonging and community among the residents.
Designers Stephen Burks and Malika Leiper were also involved in mounting the exhibition. Bringing craft into the fold, they initiated the Objects of Belonging project with the famous Gee’s Bend quilters of Southern Alabama. With fabric provided by Italian brand Dedar, Burks and Leiper facilitate the creation of 10 new works; showcasing the especially resourceful and intuitive tradition in a fresh light.

“We wanted to highlight an often underrepresented part of the country and the potential of the innovations coming from here,” Chin adds. Other firms involved in the curation of “PORCH: An Architecture of Generosity” include D.I.R.T. studio and TEN x TEN. Along with the Fay Jones School of Architecture and Design at the University of Arkansas and DesignConnects, the exhibition was organized in partnership with Crystal Bridges Museum of American Art.
Contextualizing the project displays is a library and research display surveying the evolution of the porch vernacular within the evolution of American culture. The outdoor porch installation is set to play host to talks, musical performances, and other events throughout the run of the biennale, ending on November 23rd. In keeping with the overall theme of hyper-sustainability underpinning this year’s edition of the festival, the timber—mostly pine sourced in nearby Austria—will eventually be donated to Italian universities. Architecture students will be able to utilize the material for various projects.

